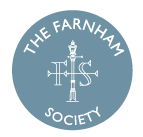The Farnham Society has constructed scale models of the Brightwells development from the architectural plans posted on the Waverley website. It demonstrates the sizes of the buildings and shows how they would dominate the surrounding part of the town.
In an early version of the model, the largest building, designated D8, shows detailed appearance, while other buildings are shown in block form to illustrate their approximate size. D8 is top right in the picture above, and covers most of the Dogflud car park. It is a four storey ‘plus’ block, and would be the largest building in Farnham. The block is to house the cinema, shops and apartments, providing car parking on all levels of the building including lower ground level. The picture below illustrates its height relative to Brightwell House. It shows how the space on the south side of the house is dominated by the new tall buildings, to the detriment of the house.
This central area is accessed by narrow alleyways, the picture below shows the approach from the existing sports centre.
Likewise, the new Town Square, on the left hand side of Brightwell House in the picture below, is surrounded by high buildings and most of it will be in shadow for parts of the day.
A later version of the model shows the proposed blocks in more detail. The existing Brightwell House is shown in orange, and the model demonstrates clearly how it is dwarfed by the new blocks.
The scale model presents a very different impression to that created by the Fly Through on the Waverley website. We have in the past wondered why Waverley have never produced a model of the scheme. We can now see why, having studied our own model.
After a photograph of the model was published in The Farnham Herald (week of 30 September 2106), various comments were made via Facebook:
John Spackman
September 29 at 11:40am
• Model depicts objectors’ fears
The Farnham Herald, Thursday 29th September 2016
Judi Fisher, Yolande Hesse and 6 others
Liam O’Reilly Where can I view this model David Howell?
Like · Reply · September 29 at 11:46am
Ben Shepherd So the picture look nothing like the model. What a surprise. We all love a bit of spin.
John Spackman • Planning Applications WA/2008/0279
http://planning.waverley.gov.uk/…/(RefNoLU)/WA20080279…
• D8 – East Elevation
http://www.waverley.gov.uk/…/WA2…/13512%20TPN-D8-050.pdf
• D8 – North Elevation
http://www.waverley.gov.uk/…/WA2…/13512%20TPN-D8-051.pdf
• D8 – South Elevation
http://www.waverley.gov.uk/…/WA2…/13512%20TPN-D8-052.pdf
• D8 – West Elevation
http://www.waverley.gov.uk/…/WA2…/13512%20TPN-D8-053.pdf
• D8 – Sectional Elevation 01
http://www.waverley.gov.uk/…/WA2…/13512%20TPN-D8-054.pdf
• D8 – Sectional Elevation 02
http://www.waverley.gov.uk/…/WA2…/13512%20TPN-D8-055.pdf
• D8 – Strip Elevations 01
http://www.waverley.gov.uk/…/13512%20TPN-D12-056.pdf
• D8 – Strip Elevations 02
http://www.waverley.gov.uk/…/13512%20TPN-D12-057.pdf
• D8 – Strip Elevations 03
http://www.waverley.gov.uk/…/WA2…/13512%20TPN-D8-058.pdf
• D8 – Strip Elevations 04
http://www.waverley.gov.uk/…/WA2…/13512%20TPN-D8-059.pdf
• D8 – Elevation in Context
http://www.waverley.gov.uk/…/WA2…/13512%20TPN-D8-060.pdf
Liam O’Reilly I assume the model was constructed be viewed by the public to convince people of the problem rather than to be viewed in private by a select few. I’d like to see it to understand the problem. Are there plans to display it publicly?
John Spackman • Magnified photograph of “The model showing Brightwell House ‘swamped’ by the new development”
Liam O’Reilly The model looks great. Is there somewhere we can view it?
Malcolm Bond Sorry, but this is an inappropriate monolith, completely unsuited to the plot size, and to Brightwells House, and, moreover, completely destroys Brightwells Gardens..
Martin Gardiner Crest removed all the nice bits, and Farnham picked up the tab.
Heads should roll.
Neil Farnham-Smith Shame the photo they published didn’t include the sports centre. I think that will shock people most about how different things will be.
Liam O’Reilly Why not make the model public? What’s the point of it if the people of Farnham can’t see it?
Martin Gardiner What I don’t understand is how WBC have the gall to leave that increasingly-misleading fly-through video on their website.
You would have to be quite foolish to believe it.
Liam O’Reilly No plans to allow the public to see this accurate model then?







