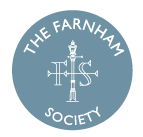In 2002, local architect Michael Blower prepared sketches showing an alternative approach to the redevelopment of Brightwells. The scheme provided a town square, off East Street, offering a public venue for markets and outdoor events.
The square was enclosed to the south by a crescent, with a roof line matching The Marlborough Head public house, which, along with Brightwell house, was retained.
In 2015 Michael Blower worked with Michael Holden on another alternative scheme, named ‘Brightwells Restored’. The scheme retains Brightwell Garden as a public space, extending from Brightwell House to the river, and to be landscaped as a park. Two terraces of town houses flank the park, and provide 100 housing units, including affordable apartments. Retail and restaurant facilities are provided as well as a cinema, and a theatre is retained at Brightwell House. The scheme also provides 394 car parking spaces.
Both the 2002 and the 2015 schemes follow the spirit of the original 2002 Local Plan, retaining public space, reflecting the historic character of the town and creating an entertainment and cultural centre around East Street.




Leave A Comment