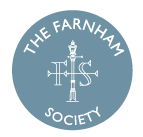Michael Blower, Vice-President, and Alan Gavaghan, Chairman, presented Awards for two projects on Wednesday evening, June 20, in the Museum’s Garden Gallery.
Alan praised the high standard of the finalists but the Society’s judges had set the bar very high this year so were only awarding one Highly Commended Award and one Commended Award.
Before the Awards were presented Michael informed those attending how important the client’s brief was to the architect or designer.
Richard Woods and John Winter received the Highly Commended Award for Weydon School’s Medici building designed by the WSW Consultancy, and Debbie Flowerday received the Commended Award on behalf of her husband, Farid Divsalar, for the Oast House, Green Lane.
The citation for the Medici building stated
“The Medici building was named after the political dynasty which came to power in the Republic of Florence during the late 14th century, and is credited with creating an environment where Art, Architecture and Humanism could flourish.
The building, which acts a Performing Arts Centre, incorporates a full height proscenium, a minstrel’s gallery, a drama studio and first floor specialist art rooms with generous amounts of natural lighting. There is a designed flow path to the harmonious siting of the building which, in conjunction with the adjacent buildings and the finishes to the cladding, form a cohesive whole.
The incorporation of multiple roof levels, large projecting soffits forming the covered entrance area, together with walkways, varied application of cladding materials and curtain walling window systems, all add to the exciting external appearance.
The judges thought that the building meets the broader educational aspirations of the pupils, provides an invaluable teaching asset as well as providing the local community with an incredibly useful resource widely used outside school curriculum hours.
This is a place to inspire all its users.”
The citation for the Oast House stated
“The Oast House project started with a desire to replace an existing small rectangular garage on a restricted triangular shaped site with a building of interest now and in the future.
The new building is formed by a two and a half storey circular tower finished with a conical shaped roof sitting above and abutting a more traditional twin pitched roof on the two storey timber framed structure. Both roofs are finished with Shou Sugi Ban timber cedar shingles and cladding, traditionally blackened but in this instance left in its natural colour.
The rectangular building incorporates a double garage with habitable space above, extending into the tower. There is a galleried entrance hall with a multiple variety of timber board cladding, and an original tree remaining slightly off centre of the tower, around which a specialist curved metal staircase rises to the upper floor which extends into the space above the garages.
The judges thought that the clustering of the strong geometrical forms provided an interesting visual ensemble and the use of wood in a creative way went a long way to making this scheme a joy to experience.”


