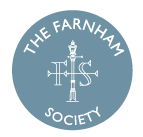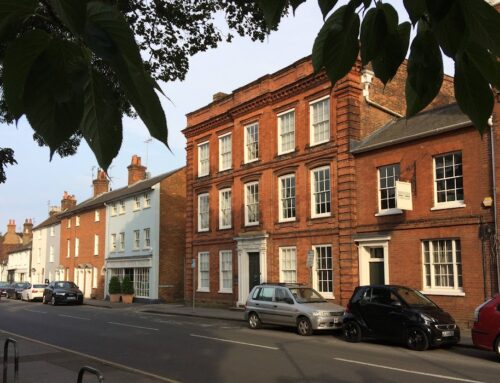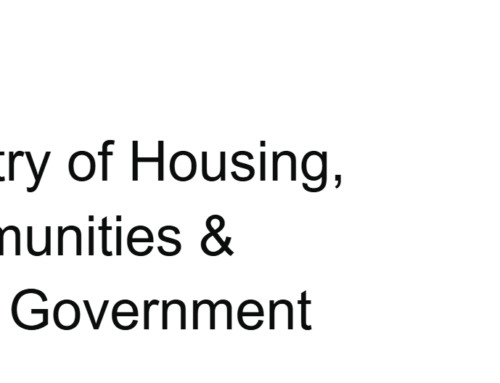We fully recognise that the site was allocated in the Farnham Neighbourhood Plan (FNP) for around 150 dwellings, and we accept the need for housing.
Centrum is an important site on the eastern entrance to the town. Its development, because of both scale and position, will have a considerable impact on the character of the eastern approach to Farnham town centre. It will be visible from various locations across the town and in particular from the Scheduled Monument, Farnham Castle. Hence, the general architectural ‘fit’ to Farnham and whether it represents sympathetic development will be very significant.
Recently, we were pleased to have the opportunity of a presentation from the developers of the site. We have now had the opportunity to reflect and discuss in some detail on what is proposed and we have concerns on a number of specific issues.
The relatively small island site is a significant part of the eastern gateway to central Farnham. Consideration could be given to the current road layout with a view to improving a main access route into the town. There is the risk of a missed opportunity here.
Some of the proposed buildings are six storeys, this exceeds the four storey limit defined in FNP. The topography of the site and the nature of the buildings are such that the finished height is no higher than the Brightwells development. However, this a dangerous precedent which could lead to six storey buildings in future developments. There are other aspects which fail to observe the FNP, in terms of not responding to the character of the locality, exceeding the stated housing density, and no provision of the necessary infrastructure.
The proposal does not provide 30% affordable housing, as required by policy for a development the size of Centrum.
Only 37 parking spaces are provided for 162 residences, which is much lower than required by policy guidelines. If a development is to be car-free, then additional measures are required. Residents should not be entitled to on street parking permits, they should be informed by the developer of the car free status, and there should be sustainable alternatives. Reliance on public transport at its current level is unrealistic.
The height of the buildings will give a dominating and overbearing effect. The proximity to the approved development at 80 – 84 East Street (on the north side of East Street opposite the Centrum development) will give rise to a ‘canyon’ effect, with high buildings either side of the narrow East Street. The graphic below is an artist impression of how the two developments could interact visually.
A development of this size requires a full public consultation. To date, there has been a campaign of leaflet drop to the neighbouring addresses. A wider consultation is required, encompassing the whole of Farnham.
The Farnham Society has raised these matters in an objection to the planning application, which can be seen on the Waverley planning portal, click here to view




